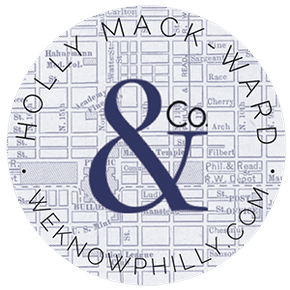Tbb Miller Farm Drive Unit: Regent Ii
Brunswick, MD 21716Listing provided courtesy of: DRB Group Realty, LLC
Property Description
**OFFERING UP TO 10K IN CLOSING ASSISTANCE WITH USE OF BUILDERS PREFERRED LENDER AND TITLE.**
THE PREMIER RESORT LIFESTYLE COMMUNITY IN FREDERICK COUNTY! Build your brand new Regent Floorplan YOUR WAY w/ Free Finished Basement Area! Come home to your own resort community every day with Pool, Fitness Center, Yoga Studio, Sand Volley Ball Court, Dog Park, 26 Miles of Walking Paths, Tennis, Soccer & Baseball Fields, Basketball Court, playgrounds, walk to the Community Market Place for your Dunkin Coffee, Groceries and more! The new Regent Plan gives you a 2-car garage, open concept kitchen to family room layout, dining room, Flex Room (Think Study or Guest Room Options!), second floor with the popular 3 bedrooms w/ loft area design (4th BR available too)! Your spacious primary suite gives you a huge walk in closet, private primary bathroom with shower w/ seat, dual sink vanity w/ quartz counter tops, and separate water closet for toilet. Generous sized secondary bedrooms with convenient bedroom level walk in laundry room. The Regent also offers you choices of adding a morning room off the kitchen, extended kitchen pantry, Chef’s Kitchen Pkg., Private Study, Main Level Guest Bedroom w/ Full Bath access, primary Suite Sitting Room, Roman Shower AND then enjoy your own private appt with our Design Center to select all the details and finishes of the home YOU have dreamed of! Homeowners at Brunswick Crossing get the best of both worlds, tucked in a peaceful setting with Mountain Views yet it is central for MD, VA and DC commuter routes Rt15, 340, 270, 70 PLUS minutes to the Brunswick Marc Train and charming historic Downtown Frederick. Finished free rec room available for limited time only! *Photos may not be of actual home. Photos may be of similar home/floorplan if home is under construction or if this is a base price listing.
-
Features:
Dishwasher, Disposal, Refrigerator, Microwave, Gas Oven, Gas Range, Cooktop Clubhouse, Pool, Tennis Court(s), Fitness Center, Dog Park Central Air Eat-in Kitchen, Kitchen Island, Pantry, Walk-In Closet(s) Attached Asphalt, Metal, Shingle Public Sewer
Listing provided courtesy of: DRB Group Realty, LLC. The information included in this listing is provided exclusively for consumers’ personal, non-commercial use and may not be used for any purpose other than to identify prospective properties consumers may be interested in purchasing. The information on each listing is furnished by the owner and deemed reliable to the best of his/her knowledge, but should be verified by the purchaser. BRIGHT MLS assumes no responsibility for typographical errors, misprints or misinformation. This property is offered without respect to any protected classes in accordance with the law. Some real estate firms do not participate in IDX and their listings do not appear on this website. Some properties listed with participating firms do not appear on this website at the request of the seller. Information is deemed reliable but not guaranteed. © 2025 by BRIGHT MLS. All rights reserved. Listing last updated on 05/12/2025 08:49:43













































 By submitting information, I am providing my express written consent to be contacted by representatives of this website through a live agent, artificial or prerecorded voice, and automated SMS text at my residential or cellular number, dialed manually or by autodialer, by email, and mail.
By submitting information, I am providing my express written consent to be contacted by representatives of this website through a live agent, artificial or prerecorded voice, and automated SMS text at my residential or cellular number, dialed manually or by autodialer, by email, and mail.



