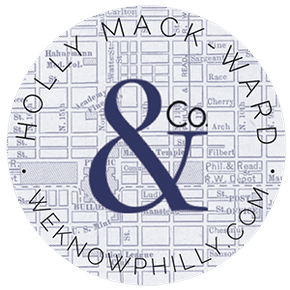8401 Saint Martins Lane
Philadelphia, PA 19118Listing provided courtesy of: Elfant Wissahickon-Chestnut Hill
Property Description
Designed in the Cotswolds style by the esteemed architectural firm Duhring, Okie, and Ziegler in 1928, this stunning 7-bedroom, 4 1/2-bath property on one of the most iconic residential streets in Chestnut Hill is an entertainer's dream! Perfect for hosting family and friends, the first floor features an updated, spacious eat-in kitchen with a wet bar and cozy sitting room. A large mud room with laundry and plenty of storage adjoins the kitchen. French doors lead from the kitchen into the dining room, which is surrounded by windows and anchored by a large wood-burning fireplace that creates a warm atmosphere for winter nights. A grand foyer with arched doorways to the kitchen and living room, a powder room, and a cozy office/ den with built-in bookshelves and a private entrance occupy the middle portion of the first floor. With windows on three sides, built-in shelving, and a stone fireplace with an intricately carved mantel, the large living room is ideal for hosting gatherings, and there's plenty of space for rolling up the rug and dancing.
Off the landing to the second floor, a recently remodeled space could serve as second-floor family room or large bedroom with its own full bath. The second floor features two spacious bedrooms with a Jack and Jill bathroom between them, a third sunny bedroom that the current owners use as a exercise room, and a large primary bedroom featuring an updated en suite full bath and a working fireplace for an extra touch of luxury.
The third floor offers versatile living options, either as an in-law suite, home office, or additional bedrooms for guests and also features a large cedar closet and plenty of storage spaces.
Outside, the beautifully landscaped yard boasts a well-tended perennial garden; fully fenced back yard; two slate patios accessed by French doors from the living room, dining room, and kitchen; an in-ground pool with flagstone hardscaping; and an outdoor shower—ideal for entertaining or relaxation in this urban oasis.
Located in a private setting with no neighbors on either side, this home is an easy walk to Chestnut Hill's shops, the Philadelphia Cricket Club, schools, Pastorious Park, and the trails of the Wissahickon Valley. Steps away from the Highland SEPTA Regional Rail station and only a 90-minute commute to New York City, it's truly a rare opportunity to own your private retreat in the city.
-
Features:
Dishwasher, Disposal, Refrigerator, Oven Central Air French Doors Wood Eat-in Kitchen, Kitchen Island, Cathedral Ceiling(s), Pantry Irregular Lot Asphalt, Garage Door Opener, On Street, Attached Porch In Ground Slate Security System Septic Tank
Listing provided courtesy of: Elfant Wissahickon-Chestnut Hill. The information included in this listing is provided exclusively for consumers’ personal, non-commercial use and may not be used for any purpose other than to identify prospective properties consumers may be interested in purchasing. The information on each listing is furnished by the owner and deemed reliable to the best of his/her knowledge, but should be verified by the purchaser. BRIGHT MLS assumes no responsibility for typographical errors, misprints or misinformation. This property is offered without respect to any protected classes in accordance with the law. Some real estate firms do not participate in IDX and their listings do not appear on this website. Some properties listed with participating firms do not appear on this website at the request of the seller. Information is deemed reliable but not guaranteed. © 2025 by BRIGHT MLS. All rights reserved. Listing last updated on 05/06/2025 17:30:29









































































 By submitting information, I am providing my express written consent to be contacted by representatives of this website through a live agent, artificial or prerecorded voice, and automated SMS text at my residential or cellular number, dialed manually or by autodialer, by email, and mail.
By submitting information, I am providing my express written consent to be contacted by representatives of this website through a live agent, artificial or prerecorded voice, and automated SMS text at my residential or cellular number, dialed manually or by autodialer, by email, and mail.



