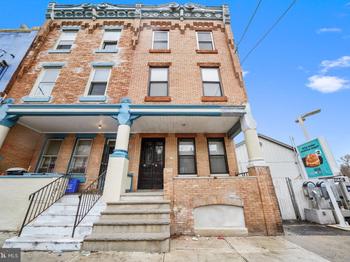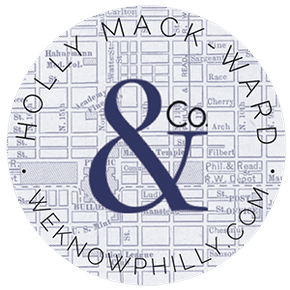433 S 46th Street
Philadelphia, PA 19143Listing provided courtesy of: Elfant Wissahickon-Rittenhouse Square
Property Description
Classic character meets 21st-century upgrades in this spacious twin with two-car parking in Spruce Hill’s coveted Penn Alexander catchment area. The charm begins with a lush courtyard and sunroom entry; breathtaking original windows grace practically every single room–including bathrooms and the daylight-level basement–and there’s original millwork found throughout. The living room features a marble woodburning fireplace flanked by built-in shelves beneath two deep-set arched leaded glass windows. Original oak floors with inlay, crown molding, and coffered ceilings continue in the large dining room with wainscoting. The eat-in kitchen has vintage finishes, but its enormous footprint opens the door for a to-die-for update–and yes, the Louis Poulson light fixtures are staying. Tucked away off this space is an intact rear staircase to the second floor, a large pantry, powder room with fun original blue sink, and basement access. This walkout level features a newly finished media room with vinyl flooring, sound-dampening insulation and a new full bath with shower stall, as well as access to the garage with EV charger, rear parking and side courtyard. The three large bedrooms on the second floor, one with a magical sun-soaked adjoining den, have lovely details like original mirrored glass closet doors and crown molding. The mid-mod hall bathroom has a soaking tub, separate shower and a linen closet. The third floor consists of an in-law suite with a front room with French doors to a Juliet balcony, hall bath, large rear bedroom and a full kitchen that could be converted back to a sixth bedroom. While you may want to have fun modernizing the kitchen and baths, the sellers have already taken care of big-ticket items like air conditioning, a 95% efficient combi boiler, and electrical updates. Additional upgrades include Lutron Caseta wifi dimmer switches, wifi thermostats, ethernet wiring throughout with several access points, and a local security network (no subscription required) including cameras and smart garage door. The fantastic location is three blocks off of Baltimore Ave, putting Clark Park, shopping, dining and the trolley to Center City at your fingertips.
-
Features:
Central Air Wood Burning Garage Door Opener, Off Street, Attached Public Sewer
Listing provided courtesy of: Elfant Wissahickon-Rittenhouse Square. The information included in this listing is provided exclusively for consumers’ personal, non-commercial use and may not be used for any purpose other than to identify prospective properties consumers may be interested in purchasing. The information on each listing is furnished by the owner and deemed reliable to the best of his/her knowledge, but should be verified by the purchaser. BRIGHT MLS assumes no responsibility for typographical errors, misprints or misinformation. This property is offered without respect to any protected classes in accordance with the law. Some real estate firms do not participate in IDX and their listings do not appear on this website. Some properties listed with participating firms do not appear on this website at the request of the seller. Information is deemed reliable but not guaranteed. © 2024 by BRIGHT MLS. All rights reserved. Listing last updated on 04/29/2024 09:03:42



































 By submitting information, I am providing my express written consent to be contacted by representatives of this website through a live agent, artificial or prerecorded voice, and automated SMS text at my residential or cellular number, dialed manually or by autodialer, by email, and mail.
By submitting information, I am providing my express written consent to be contacted by representatives of this website through a live agent, artificial or prerecorded voice, and automated SMS text at my residential or cellular number, dialed manually or by autodialer, by email, and mail.

