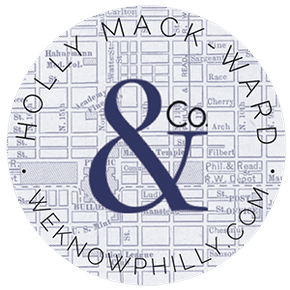27 Vista Court
Lititz, PA 17543Listing provided courtesy of: Today's Realty
Property Description
This charming home features an owner's suite on the main level and a 2-car, lower-level garage. Upon entering the foyer, there is a private study and stairs to the main level featuring a spacious kitchen. The kitchen is well-equipped with enhanced cabinetry and appliances, quartz countertops with a tile backsplash, and a large pantry. The dining area has sliding glass doors to the rear patio and is adjacent to the family room warmed by a gas fireplace. The owner’s suite includes an expansive closet, a private bathroom with a tile shower and double bowl vanity, and easy access to the laundry room. The upper level is complete with 3 bedrooms, a full bathroom, and a flex room that can be used as a second office, play room or other versatile space.
-
Features:
Electric Water Heater Central Air Gas Kitchen Island, Pantry, Walk-In Closet(s) Attached Patio Shingle Public Sewer
Listing provided courtesy of: Today's Realty. The information included in this listing is provided exclusively for consumers’ personal, non-commercial use and may not be used for any purpose other than to identify prospective properties consumers may be interested in purchasing. The information on each listing is furnished by the owner and deemed reliable to the best of his/her knowledge, but should be verified by the purchaser. BRIGHT MLS assumes no responsibility for typographical errors, misprints or misinformation. This property is offered without respect to any protected classes in accordance with the law. Some real estate firms do not participate in IDX and their listings do not appear on this website. Some properties listed with participating firms do not appear on this website at the request of the seller. Information is deemed reliable but not guaranteed. © 2025 by BRIGHT MLS. All rights reserved. Listing last updated on 04/21/2025 08:55:55








































 By submitting information, I am providing my express written consent to be contacted by representatives of this website through a live agent, artificial or prerecorded voice, and automated SMS text at my residential or cellular number, dialed manually or by autodialer, by email, and mail.
By submitting information, I am providing my express written consent to be contacted by representatives of this website through a live agent, artificial or prerecorded voice, and automated SMS text at my residential or cellular number, dialed manually or by autodialer, by email, and mail.



