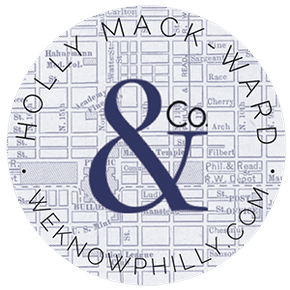11714 Winterway Lane
Fairfax Station, VA 22039Listing provided courtesy of: Samson Properties
Property Description
Set on five wooded and private acres in Fairfax Station’s Glenverdant Estates, 11714 Winterway Lane offers over 5,300 square feet of finished living space, five bedrooms, five full baths, and exceptional indoor-outdoor living. Classic architectural details, hardwood floors on the main and upper levels, and multiple fireplaces lend warmth and character throughout.
The expansive kitchen includes luxury countertops, white cabinetry, a center island, and a wood-burning fireplace, along with direct access to the garage and a secondary staircase to the upper level. The family room connects seamlessly to formal and casual living areas, ideal for entertaining.
Upstairs, the spacious primary suite includes dual closets, an en-suite bath, and a cozy fireplace insert. One secondary bedroom has a private bath and attached bonus room with a fireplace, while others are generously sized with hardwood flooring and shared access to hall baths. Multiple bonus rooms throughout the home offer flexible use for home offices, guest quarters, or hobby space.
The finished walk-up lower level includes a recreation room, full bath, laundry, and additional flexible-use rooms. Outside, enjoy a private pool with surrounding deck and patio, a versatile barn, and open pasture space for horses, gardening, or recreation.
Glenverdant Estates is a horse-friendly community with dedicated riding trails and a neighborhood pool. Just minutes from Burke Lake Park, Burke Centre shopping and dining, and major commuter routes including Fairfax County Parkway and Route 123. The Burke Centre VRE station is under 5 miles away; both Dulles and Reagan airports are within 30 miles.
A rare opportunity to own a private, amenity-rich estate in one of Fairfax Station’s most desirable equestrian communities.
-
Features:
Cooktop, Dishwasher, Disposal, Dryer, Refrigerator, Freezer, Ice Maker, Microwave, Double Oven, Oven, Electric Oven, Electric Range, Washer, Electric Water Heater Central Air, Ceiling Fan(s) French Doors Balcony Wood Burning Wood, Ceramic Tile, Hardwood, Carpet Eat-in Kitchen, Kitchen Island, Bar, Walk-In Closet(s) Wooded Asphalt, Circular Driveway, Garage Door Opener, Off Street, Attached Deck, Patio, Porch Shingle Security System Septic Tank Natural Gas Available, Propane Skylight(s)
Listing provided courtesy of: Samson Properties. The information included in this listing is provided exclusively for consumers’ personal, non-commercial use and may not be used for any purpose other than to identify prospective properties consumers may be interested in purchasing. The information on each listing is furnished by the owner and deemed reliable to the best of his/her knowledge, but should be verified by the purchaser. BRIGHT MLS assumes no responsibility for typographical errors, misprints or misinformation. This property is offered without respect to any protected classes in accordance with the law. Some real estate firms do not participate in IDX and their listings do not appear on this website. Some properties listed with participating firms do not appear on this website at the request of the seller. Information is deemed reliable but not guaranteed. © 2025 by BRIGHT MLS. All rights reserved. Listing last updated on 05/07/2025 11:25:52
























































































































 By submitting information, I am providing my express written consent to be contacted by representatives of this website through a live agent, artificial or prerecorded voice, and automated SMS text at my residential or cellular number, dialed manually or by autodialer, by email, and mail.
By submitting information, I am providing my express written consent to be contacted by representatives of this website through a live agent, artificial or prerecorded voice, and automated SMS text at my residential or cellular number, dialed manually or by autodialer, by email, and mail.



