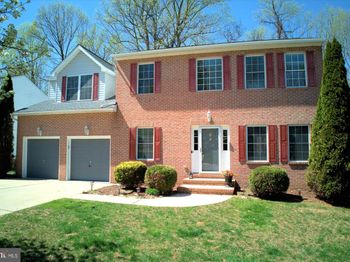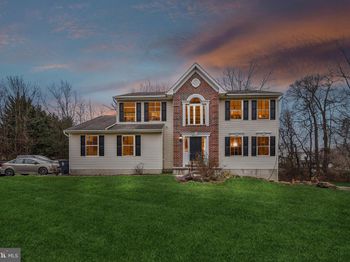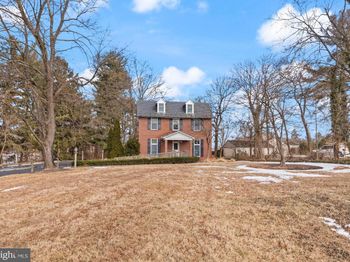1015 E Macphail Rd
Bel Air, MD 21015Listing provided courtesy of: EXIT Preferred Realty, LLC
Property Description
DREAM BIG!!! "Honey, hit the brakes twice! We've got a check this one out!!"
This listing sits on what is one of the most desirable and pretty roads that Harford County has to offer. Just seconds from Maryland Golf and Country club, minutes from Rt. 543 and i-95, seconds from grocery stores, shopping, and minutes from downtown Bel Air and more - the location is top notch!
The oversized lot with fully encompassing invisible fence for animals backs so far to the rear of the home that it includes the creek/stream area and beyond.
With 4 bedrooms (3 upstairs, 1 main level) and 2.5 baths you will think this house is simply splendid and more from the very second you enter through the front door into the main foyer.
Uniquely built/designed to almost have 3 separate "suites", the bedroom size and design of the home overall is perfect for those with in-laws coming along or older children that just desire "more space".
The features and upgrades that this E. Macphail listing offers are almost too extensive to type out, so here are a few that should be noted:
-Primary Bathroom oversized soaking tub (basically an indoor pool) not only has jets, but it LIGHTS UP while being used.
-Brand new water heater
-Projector and outdoor speakers included on covered rear trex deck
-Unfinished basement is a blank slate awaiting your finishing touches
-Aforementioned electric fence for doggies
-Custom built Key Hole island in kitchen with quartz countertops
-LVP flooring in select areas
-Playground at rear of home with child safe rubber mulch
-Beautiful views, both front and rear
-SUPER SIZED Primary Bedroom with sitting area
-Under playground/rubber mulch, full patio to be utilized when the kiddos grow older
-Lower area of rear yard perfectly flat for sports and other activities
Essentially, what we're saying, is that if you don't schedule a showing ASAP you're gonna blink and this one will be long gone! This home has been meticulously maintained and upgraded throughout. Check out the pics for further details and get inside ASAP!
-
Features:
Dishwasher, Disposal, Dryer, Refrigerator, Ice Maker, Microwave, Oven, Electric Oven, Electric Range, Washer, Electric Water Heater Central Air, Ceiling Fan(s) French Doors Wood Eat-in Kitchen, Kitchen Island, Entrance Foyer, Pantry, Walk-In Closet(s) Circular Driveway Deck, Patio Public Sewer
Listing provided courtesy of: EXIT Preferred Realty, LLC. The information included in this listing is provided exclusively for consumers’ personal, non-commercial use and may not be used for any purpose other than to identify prospective properties consumers may be interested in purchasing. The information on each listing is furnished by the owner and deemed reliable to the best of his/her knowledge, but should be verified by the purchaser. BRIGHT MLS assumes no responsibility for typographical errors, misprints or misinformation. This property is offered without respect to any protected classes in accordance with the law. Some real estate firms do not participate in IDX and their listings do not appear on this website. Some properties listed with participating firms do not appear on this website at the request of the seller. Information is deemed reliable but not guaranteed. © 2025 by BRIGHT MLS. All rights reserved. Listing last updated on 05/12/2025 09:29:50










































 By submitting information, I am providing my express written consent to be contacted by representatives of this website through a live agent, artificial or prerecorded voice, and automated SMS text at my residential or cellular number, dialed manually or by autodialer, by email, and mail.
By submitting information, I am providing my express written consent to be contacted by representatives of this website through a live agent, artificial or prerecorded voice, and automated SMS text at my residential or cellular number, dialed manually or by autodialer, by email, and mail.



